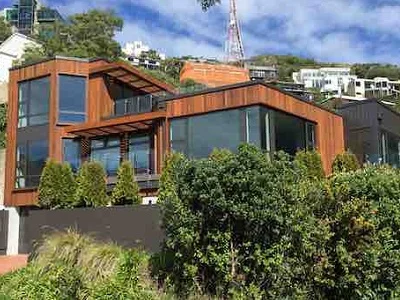Residential Building
Wilson Building has extensive experience in delivering residential building projects of all sizes. We look after all aspects of the building project with a focus on site management, quality and communication. Our awards in the Master Builders House of the Year competition demonstrate our success in this area.
Services
We offer full-contract building services for:
Renovations/alterations
New builds
Design and build projects
Get in touch
To discuss your residential building project contact Grant Wilson on 021 997 004, email gwilson@wilsonbuildingwgtn.co.nz
Projects
BEFORE
AFTER
1980’s executive townhouse
Transformation of 1980’s executive townhouses with new cladding, roofing and balconies, Roseneath
The building comprises three substantial townhouses each with rooftop terraces and double garages.
Fully tented scaffold in three stages to allow complete removal of existing roofs, plaster cladding and all exterior windows and doors with minimal disruption to interior ceiling and wall linings.
Additional timber treatment to all external framing, new roof framing for new membrane roofs and new structure for balustrades and feature slatted shade structures (brise soleils).
New warm roof TPO membrane roofs and terraces. Plywood rigid air barrier and structural cavity with a mix of new cedar and aluminium weatherboard cladding.
New double glazed and thermally broken aluminium windows and doors throughout and new roof and wall insulation.
Project completed in stages allowing for occupation of other units.
BEFORE
AFTER
turn-of-the-century villa
Complete restoration and renovation of turn-of-the-century villa, Mount Victoria
Master Builders House of the Year 2013 Awards
This property was awarded the following awards in the Registered Master Builders House of the Year for 2013:
Gold Reserve Award | 2013
National Supreme Winner | 2013
National Winner | 2013
Lifestyle Award Winner | 2013
Gold Award | 2013
Local Category Winner | 2013
Local Supreme Winner | 2013
The completed home has new double garaging underneath with lift access from the basement to the top floors.
Extensive landscaping over three levels was completed in the backyard at the beginning of the project. During this time temporary work to hold the existing house 7 meters in the air and underpin the neighbours property was completed.
In addition to the basement, level one was also excavated to accommodate two new bedrooms, study, laundry, bathroom and grand entrance foyer.
Level two was completely rebuilt (including a new roof) to include an open plan kitchen, lounge and dining area with views back over the city. This top level also has a TV room and master bedroom with ensuite and walk-in wardrobe.
The new 350m2 home was completely re-clad in rusticated weatherboards and new double-glazed alti joinery fitted with huge effort put into ensuring the home was restored to its traditional look.
The home is eco-friendly with: solar water heating, a 3000 litre water tank for collecting rain water to supply all garden irrigation and natural wool insulation throughout.
BEFORE
AFTER
Oriental Bay property
Major excavation to add new apartment and garaging underneath Oriental Bay property
This was a technically difficult project due to the size and weight of the existing structure, and the large amount of temporary structural work required while excavation was completed underneath.
The concrete garage at the front of the house and the 130m2 apartment on the first level of the house are completely new and were dug out underneath the original existing structure.
The second floor apartment was also completely gutted and refitted with: two new tiled bathrooms, new kitchen, new internal balcony and sliding louvers to the front elevation.
Both levels were re-clad with all new double glazed timber joinery, the exterior was repainted and the site fully-landscaped.
The entire building project was completed without any damage to the top-level apartment that had been renovated four years earlier.
The project was successfully completed within the 12-month contract time.






